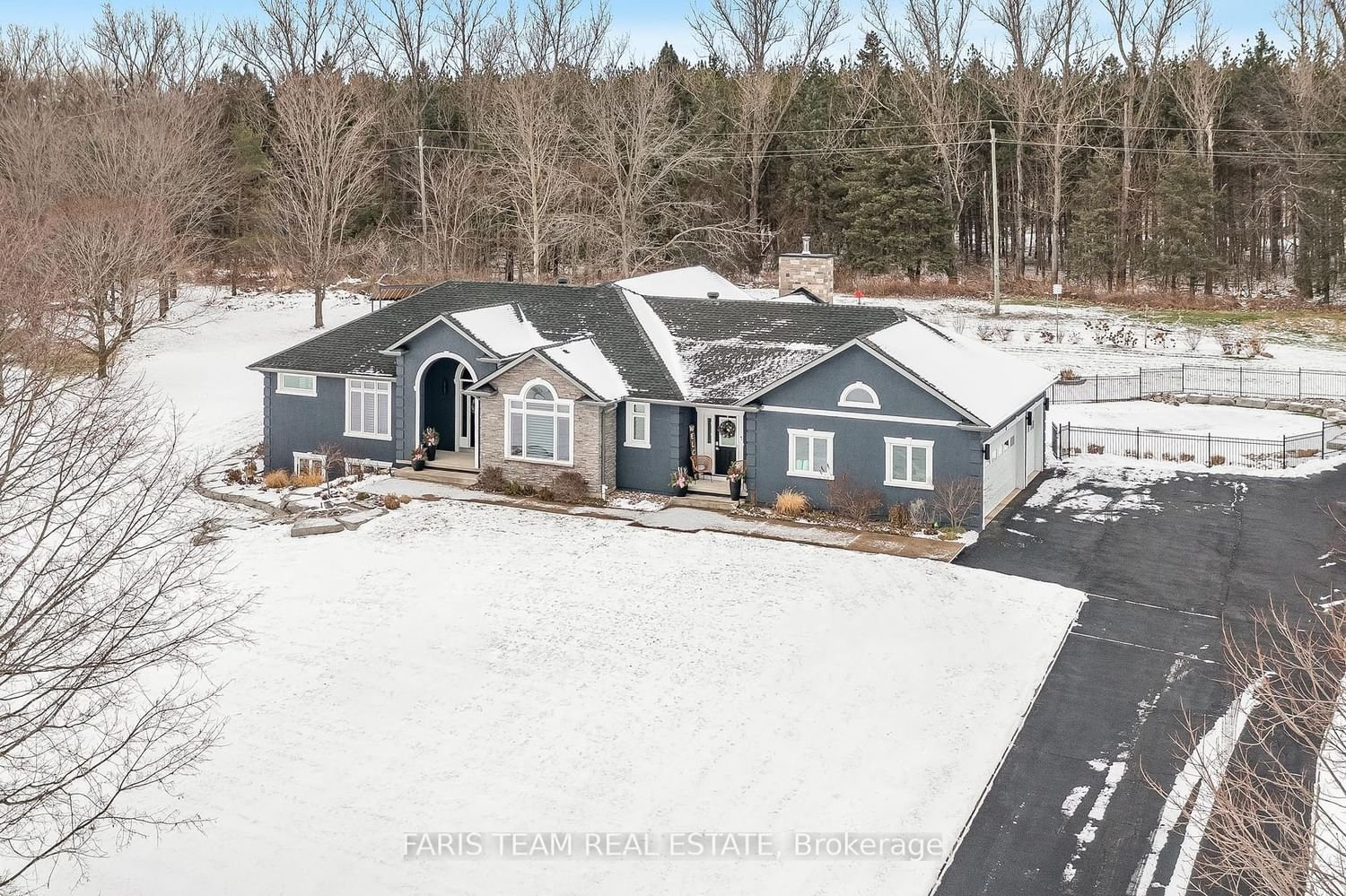$2,950,000
$*,***,***
3+2-Bed
4-Bath
2500-3000 Sq. ft
Listed on 2/1/24
Listed by FARIS TEAM REAL ESTATE
Top 5 Reasons You Will Love This Home: 1) Transformed and flawlessly upgraded ranch-style retreat envisioned by Madison Taylor 2) Culinary enthusiast's delight featuring a dual-island kitchen, complemented by a dedicated wine corner, coffee nook, and seamlessly connecting to the dining, and sunlit relaxation zones 3) Lower level offering extra living space, featuring a spacious great room, a recreational area with a wet bar, two bedrooms, and an independent entrance with its own mudroom 4) Captivating backyard showcasing a saltwater pool surrounded by stamped concrete, astroturf for low maintenance, and finished with a new liner and a tempting hot tub, creating the perfect serene backdrop for the epitome of relaxation 5) Standalone workshop with an attic, a four-car bay, a dry bar, an additional bathroom, central vacuum, a drive-through, and the recently added garage features sliding barn doors on the back, providing convenient access to 30 feet of storage space at the rear. Age 22.
To view this property's sale price history please sign in or register
| List Date | List Price | Last Status | Sold Date | Sold Price | Days on Market |
|---|---|---|---|---|---|
| XXX | XXX | XXX | XXX | XXX | XXX |
| XXX | XXX | XXX | XXX | XXX | XXX |
S8040000
Detached, Bungalow
2500-3000
9+6
3+2
4
7
Attached
17
16-30
Central Air
Finished, Sep Entrance
Y
N
Stone, Stucco/Plaster
Forced Air
Y
Inground
$6,106.36 (2023)
.50-1.99 Acres
209.98x306.46 (Feet) - X Irreg.
